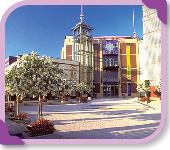Cerritos Center for the Performing Arts
Updated December 23, 2009
History and Design
The Cerritos Center for the Performing Arts’ (CCPA) architectural design was created by Barton Myers Associates, Inc. Theatre Projects Consultants and Kirkegaard Associates served as the CCPA’s theater design consultant and acoustical consultant, respectively.
Architect Barton Myers has identified seven important considerations when designing performing arts centers: the architecture of the site, arrival, lobby, room (auditorium), and back of the house; art in architecture; and craftsmanship in architecture. Myers stated, "The architecture of arrival should draw people into the artistry, excitement, and drama of the performance even before they arrive. Both the building and the approach to the building should be interesting and welcoming by creating a landmark destination and promising an extraordinary experience. The solidity of a landmark building combined with the drama of a transparent lobby reflects the building’s role as an institution and its openness as a place of gathering. There should be a strong relationship between the inside and outside."
The CCPA is composed of pavilions that enclose the adjacent hotel plaza and add visual interest. The building is adorned with glass, polished red granite, and horizontal bands of French limestone. Patterned ceramic tile roofs accent the exterior and lend the building a Mediterranean character. The tile patterns were created by artist April Grieman, who also designed the fabric for the seats in the auditorium. As much of the building is seen from the high-rise office buildings and hotel that surround it, great care was given to designing the roof as a fifth façade of the building. The building has a strong presence, but is not intimidating. With its approachability and warmth, the building invites use by all patrons.
The CCPA’s lobby serves as an assembly area for patrons and provides an ideal setting for special events such as weddings and receptions.
The CCPA’s unique auditorium can be configured into five different seating arrangements – Arena, Concert, Lyric, Cabaret, and Recital – to successfully handle events from Pop music to Chamber music and Broadway shows. The shape of the theater is based upon the classic concert halls such as the Musikvereinsaal in Vienna, Boston Symphony Hall, and Concertgebouw in Amsterdam.
The CCPA was one of five theaters nationwide to receive a 1994 Honor Award for excellence from the United States Institute of Theater Technology, which hailed it as "the most sophisticated project we've seen in terms of architecture, technology and urban design."
The CCPA also won a 1993 “Design Honor Award” from the Cabrillo Chapter of the American Institute of Architects.
In addition, the CCPA was honored with the 1994 Kaufman and Broad Award from the Los Angeles Business Council. The award, granted to two public facilities annually, recognizes the CCPA’s aesthetics.






